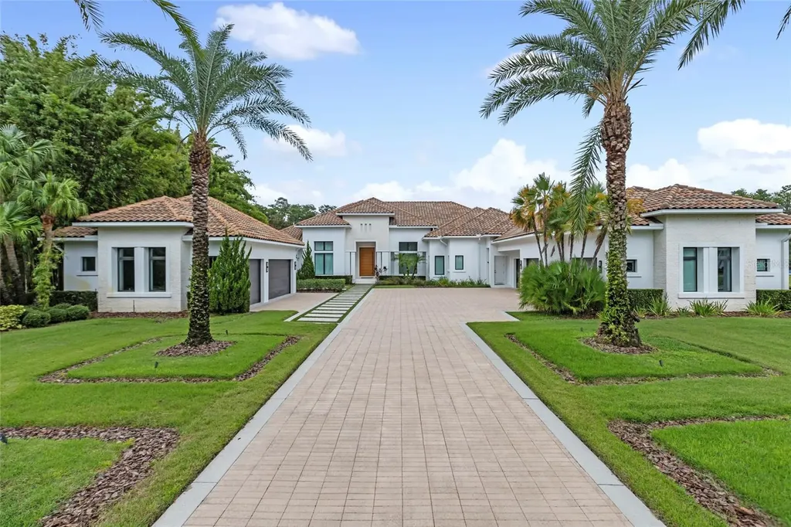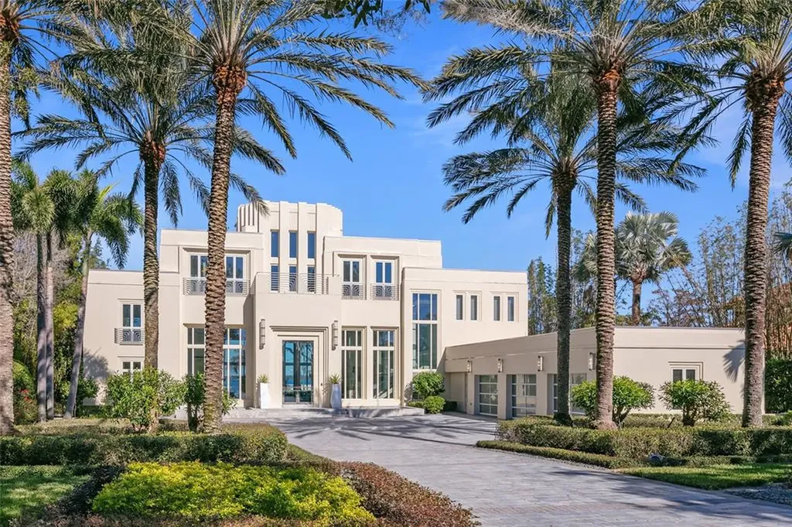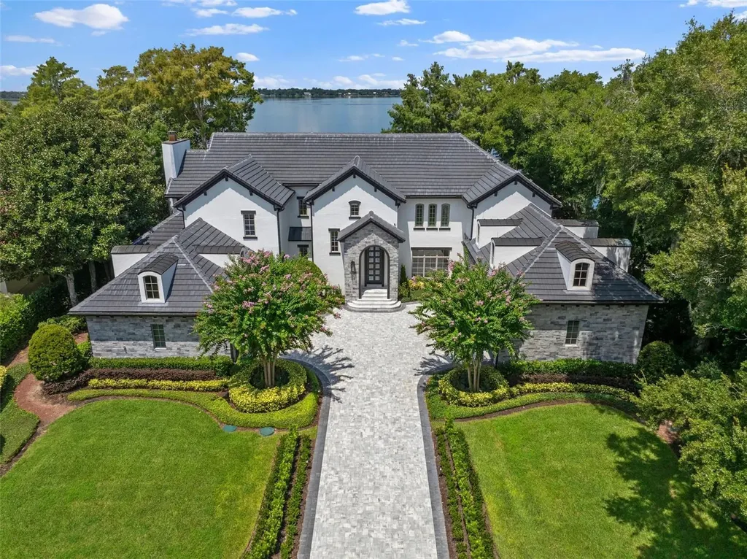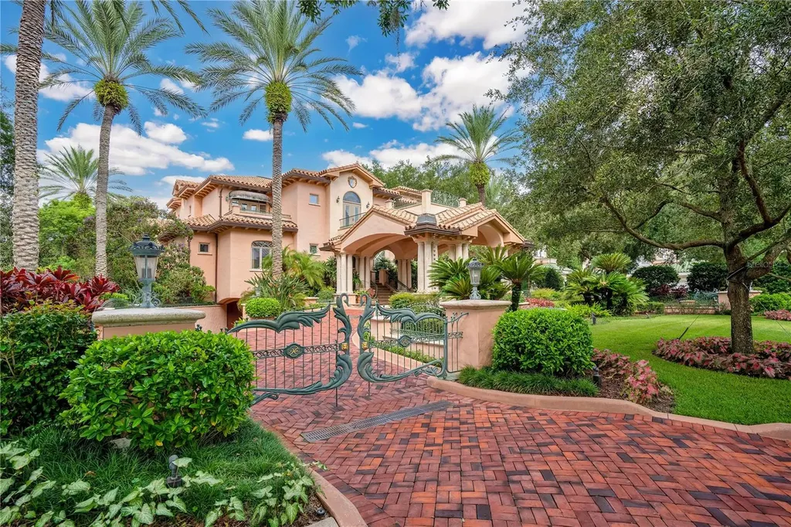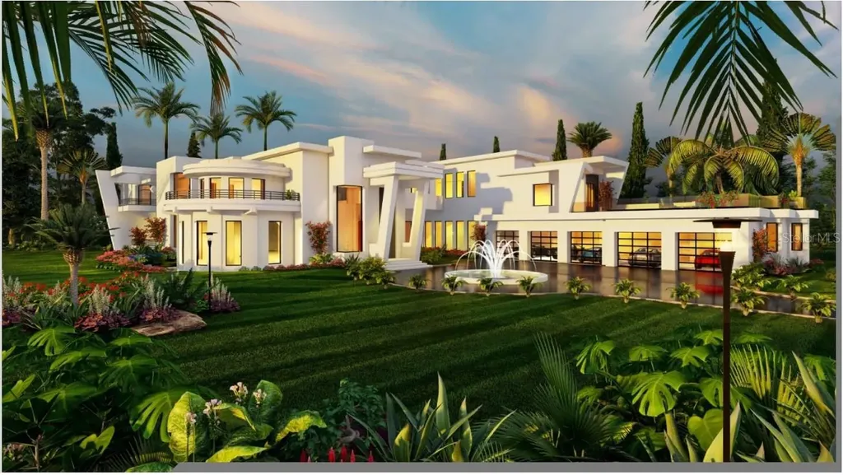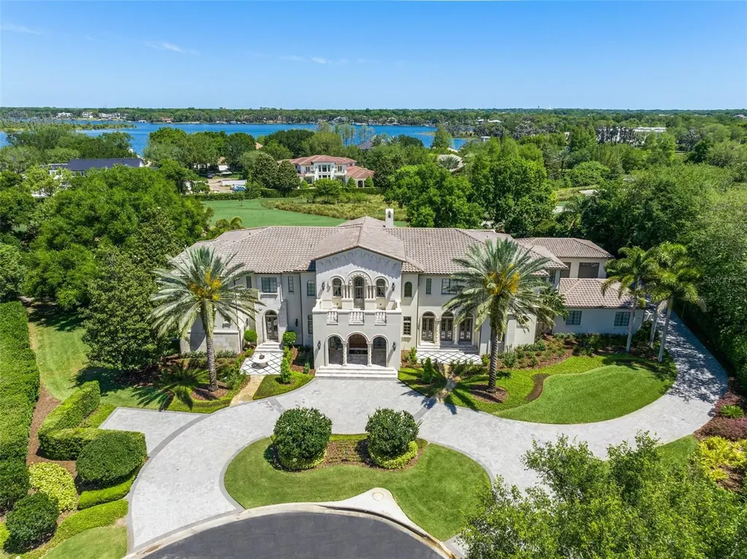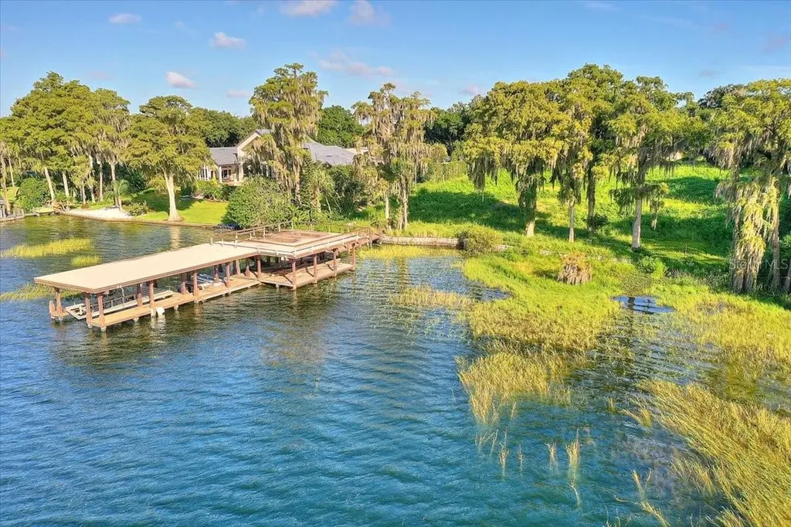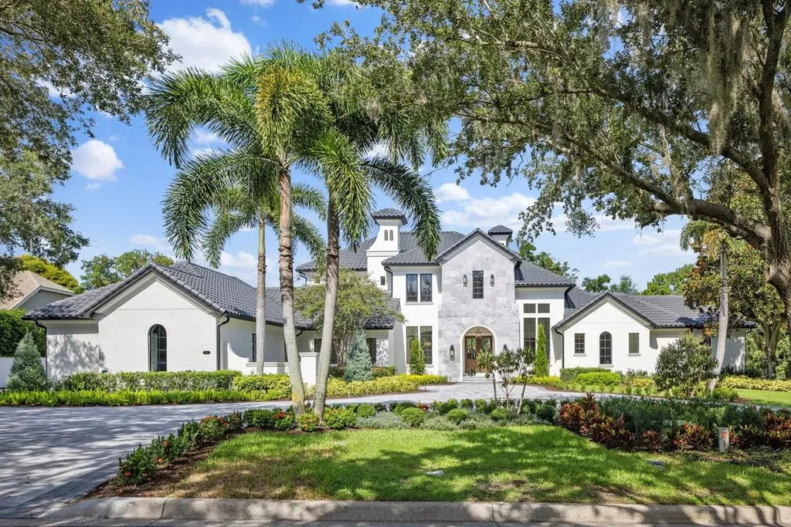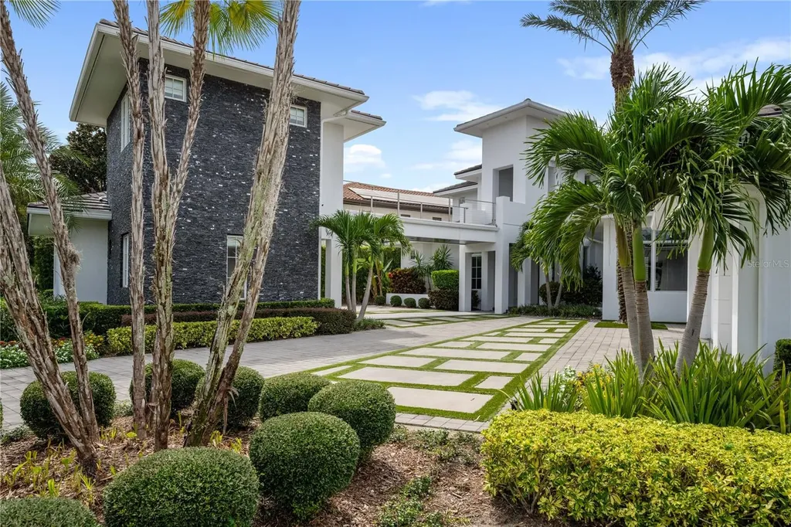
Windermere, FL9621 Windy Ridge Road
Price$15,950,000
Est. Mortgage: $/month
MLS Number O6184943
- Residential
- Area Windermere
- Mls Status Active
- Square Feet 20,445
- Year Built 2024
Under Construction. One or more photo(s) has been virtually staged. Welcome to your opulent retreat nestled in the heart of elegance! Building by Supreme International Construction one of the most reputed builder in Windermere. who is known for luxury homes. This palatial estate boasts an expansive 20,445 Square feet of luxurious living space, offering unparalleled comfort and sophistication at every turn. Step inside and indulge in the epitome of lavish living. Entertain in style with your very own private bowling alley and arcade where evenings are spent in friendly competition and laughter echoes through the halls a heaven for all , where endless hours of entertainment await. For those moments of quiet reflection, escape into the tranquility of the library, a sanctuary of knowledge and serenity. Lose yourself in the pages of your favorite novels or simply bask in the ambiance of this refined space. Indulge in ultimate relaxation with your own massage room. Step outside to your sunken gazebo, a picturesque oasis surrounded by lush landscaping, perfect for intimate gatherings or peaceful solitude. Take a dip in your choice of pools-whether indoors in the serene ambiance of your indoor pool, or outdoors under the sun in the sparkling waters of your outdoors under the sun in the sparkling waters of your outdoor pool. With options for every mood and occasion, luxury living has never been more inviting. For young and young at heart, a hidden hide-and-seek room adds an element of whimsy and surprise. And for the ultimate in convenience and luxury, ascend to the rooftop helipad and take flight to any destination in style. With every conceivable amenity at your fingertips, this estate epitomizes extravagance beyond compare, Don't miss your chance to own a residence that embodies the essence of refined living.
Listing Courtesy of REALTY HUB
Virtual TourSave FavoriteSchedule TourAsk A QuestionMore Details

